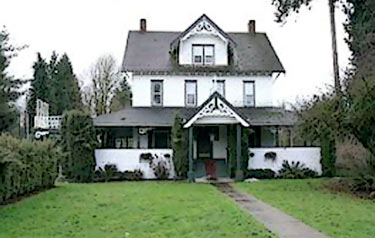The 2.5 story Burdoin House is an irregularly shaped, wood frame side-gable vernacular house. It has Craftsman, Victorian, and classical details, of which those in the first two categories are original. With the basement, the house has nearly 6,000 square feet and one of the region’s largest front porches.
The Burdoin House derives its primary significance from its association with Frank L. Burdoin, its second owner, and a leader in the success of Columbian Academy. Mr. Burdoin was a philanthropic benefactor of early Meadow Glade. He and the house are also woven through the history of the early days of the Seventh Day Adventist Church in the area.
- Listed on the Clark County Heritage Register in 2001.
- Clark County Heritage Register Nomination
Open to Public:
This property may be available for special occasions and events.

18609 NE Cramer Rd.
Battle Ground, WA 98604
United States