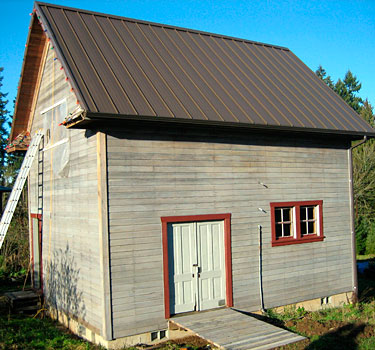The Kapus Granary was built with an unusually refined level of design and craftsmanship for a building of this type. Typically used for storage of grains, either for feed or for human consumption, these buildings were more typically utilitarian in design.
Although the gable roof is common on structures of this type, the decorative use of applied corner posts, cornice treatments, pocket doors, and gable returns are all uncommon design elements for an agricultural outbuilding. The tongue-and-groove siding and flooring was expensive, but allowed for tighter seals between boards, a feature which would have been important for limiting rodent intrusion. Throughout the granary, signs of excellent craftsmanship are evident, including the cut-and-mitered face string of the stairway between the first and second floors which is typically found in houses rather than agricultural buildings.
The Kapus Granary was originally part of the Kapus Farmstead. The farm house, outhouse, garage and water tower were listed on the Clark County Heritage Register in 1992. The granary, located now on a separate parcel was not included on the 1992 listing.
With a recent threat of demolition, local farmers and preservationists relocated the granary to their farm in Brush Prairie, which also is the location of an historic pioneer house listed on the Clark County Heritage Register (Bertie Fifield House).
- Listed on the Clark County Heritage Register in 2008.
Related information
So...What's a Granary? - blog post from property owner, Hunters Greens

Kapus Granary
15716 Ne 112th Ave.
Brush Prairie, WA 98606-9548
United States