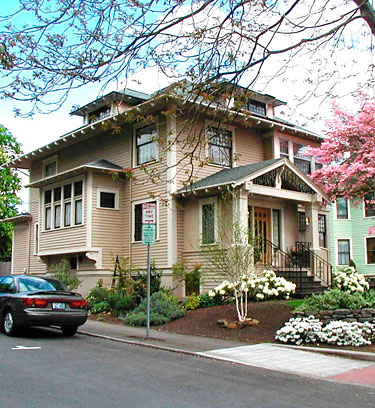The Kettenring House is a three-story classic box residential structure with projecting porch, box windows and dormers. Original multi-paned windows, curved rafter ends and handsome porch contribute to the structure’s early 20th century character. The building contains wide, open eaves with exposed curved rafter ends. One chimney is located on the west slope. A rectangular stair landing window bay on the west elevation is supported by heavy brackets. The structure is located on a corner lot within the central business district and the courthouse area. The area, which was an old upper class residential neighborhood, is now a commercial area today.
Fred and Katherine Kettenring
The structure is associated with Fred and Katherine Kettenring in 1908. Fred Kettenring arrived in Vancouver in July of 1901 from Duluth, Minnesota to take charge of the construction of the Great Northern Railroad. He worked on the railroad until 1904 when he then took a job as the City Engineer. In 1906 he started a sawmill on the east fork of the Lewis River and later built and operated the Battle Ground Lumber Company.
The Kettenrings had five children, John Kettenring, the youngest son, was in admiral in the US Navy and operated the Battle Ground Lumber Company until his death in 2000. The youngest daughter, Margie Kettenring, married George Propstra whose father had originated the Holland House. George and Margie Propstra were the founders of the Burgerville empire. George Propstra played an important role in the Camas community through his generous donations for the improvement of the city.
- Listed on the Clark County Heritage Register in 2005.

Kettenring House
314 W 11th St, Vancouver, WA 98660
Vancouver, WA 98660
United States